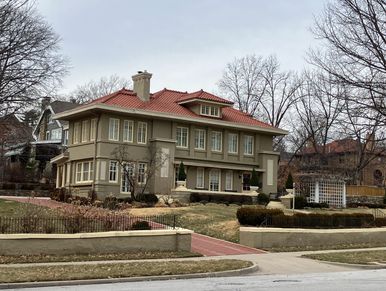Signed in as:
filler@godaddy.com
Signed in as:
filler@godaddy.com

A classic ‘prairie-style’ residence, with Arts & Crafts elements, this residence was constructed in 1925 by James Muir. It’s first resident was V.P. of the Central Coal and Coke Company.

Designed by Clarence E. Shepard and completed in 1927 this Italianate-style home has a brick exterior with Palladian windows and wrought iron balconies. The 1987 addition designed by Seligson and Associates received the Urban Design Award form the Municiple Arts Commission of KC.

Built in 1905 this Tudor Revival was designed by the firm of Howe, Holt and Cutler. A 2000 renovation received a Preservation Award for the Historic Kansas City Foundation.

These houses on the south side of Cleaver Blvd. were typical of the houses Nelson Built and rented. The staple is copied from those of English Cotswald area.

This MIssouri colonial is the historic J.D.Havens home built in 1908 for the owner of the Haven Printing Company. Kansas City artist Daniel McMorris occupied the home and built his studio on the north side in 1948.

Built in 1906, this house was named the ‘Blossom House’ to commemorate its first owner, F.S. Dogged manager of the Blossom House hotel in Quality Hill. Pictured here is the Porte-cohere vestibule on the east side.

The ‘Guest’ Cottege: Nelson built this house for guests and it earned the nickname the “honeymoon“ cottage as a result.

This house was built in 1919 with pitched roof line is nearly identical to the house next door at 4545 Holmes. Symmetry was one of Nelson’s tenants of urban design seen in these homes.

One of the earliest houses built by Nelson in 1901. Originally leased to occupants rather than sold. The first tenant was R. Kirk Askew of Askew Saddlery Company.

Each of these identical houses, designed by Nelson, were rented to people who worked for him or at the Star. Each built in 1905 is unchanged on the exterior since Pierce Ave. is on the National Register of Historic Places and Rockhill Historic District.

This Georgian Revival house was built in 1913 at a cost of $18,000. It was designed by Henry F. Hoist and was first occupied by Forrest C. Cochran of the Fidelity Trust Company.

This house is the oldest in the area and predates the development of Rockhill. It dates from 1875. It was constructed from two house moved to the site.

This home was constructed by Nelson for his only child, Laura, when she married Irwin Kirkwood and once was the Rockhill Tennis Club. It is now a private residence.

Designed in a ‘Colonial Revival’ style, this residence was built in 1924, designed by Clarence E. Shepard and was originally the home of August Seested, general manager of The Kansas City Star.

One of the ‘newer’ Rockhill homes, built in 1953 as the home of Henry J. Haskell Jr. and his wife. Haskell was foreign editor of The Star. The architect was E. W. Tanner.

This classic ‘colonial’ residence was built in 1925 for Alfred Schaffer, who was engaged in the insurance business. In 1994 the home received the Beautification Award of Excellence from the KCMO Parks Board.

Adrianne Van Brunt designed this house in 1906. At one time it was the residence of the Episcopal bishop of Missouri.

This home was built in 1911 and designed by John McKecknie in a style known as ‘Connecticut Colonial’. The house was built for James DeLong, a real estate agent, who acquired the property for $5,000.
1) Neighborhood News Update. See Home Page.
2) Read about The Garden Club successful plant exchange. See Garden Club Page.
3) Design work on the traffic calming island at Brush Creek Blvd. and Rockhill Rd., See Home Page.
4) Garden Club Four Corners on south Cleaver Blvd., Phase 2, completed. See Garden Club Page.
5) What did your home look like in 1940? Visit a new website that will show you - See RHA History Page.
We use cookies to analyze website traffic and optimize your website experience. By accepting our use of cookies, your data will be aggregated with all other user data.